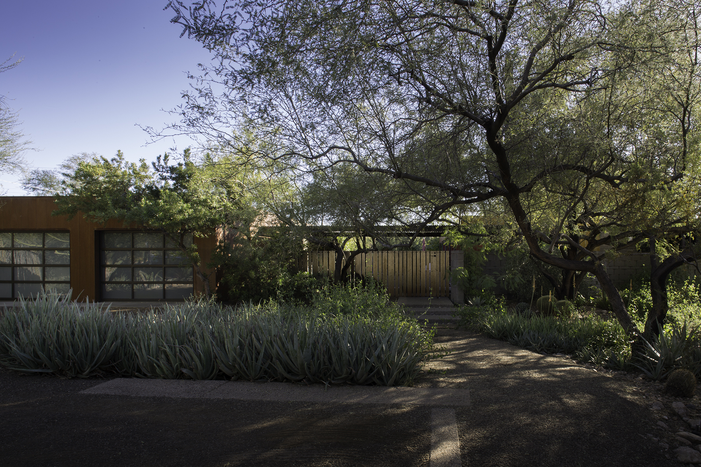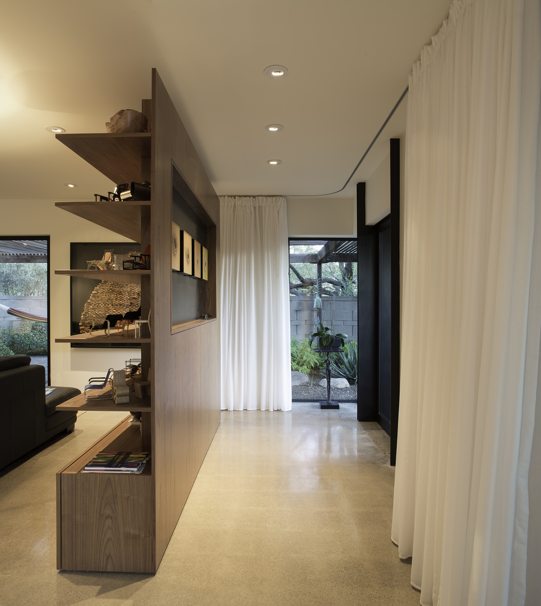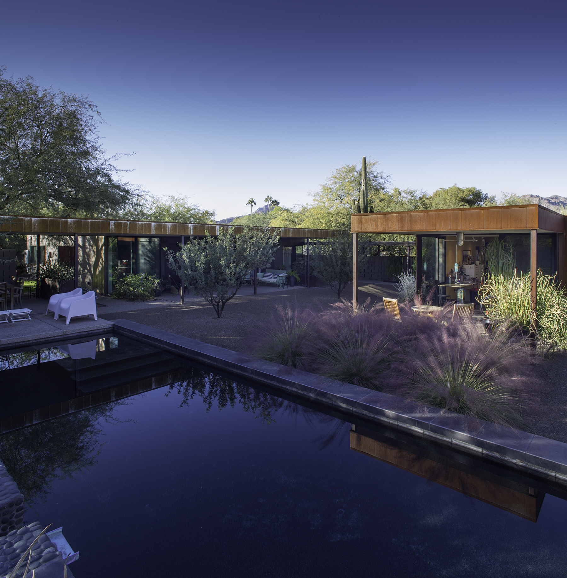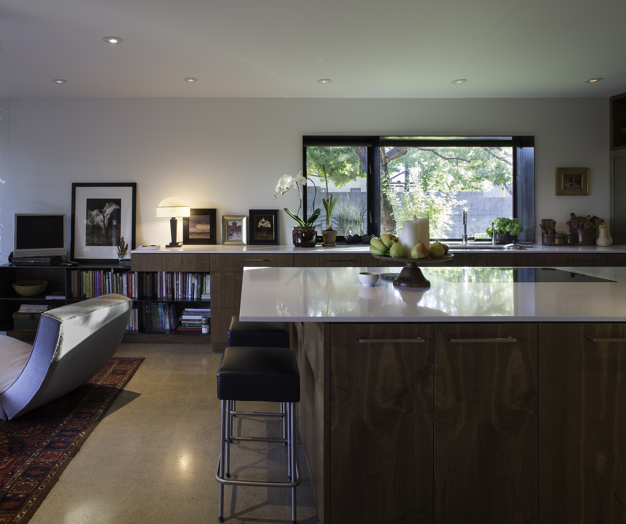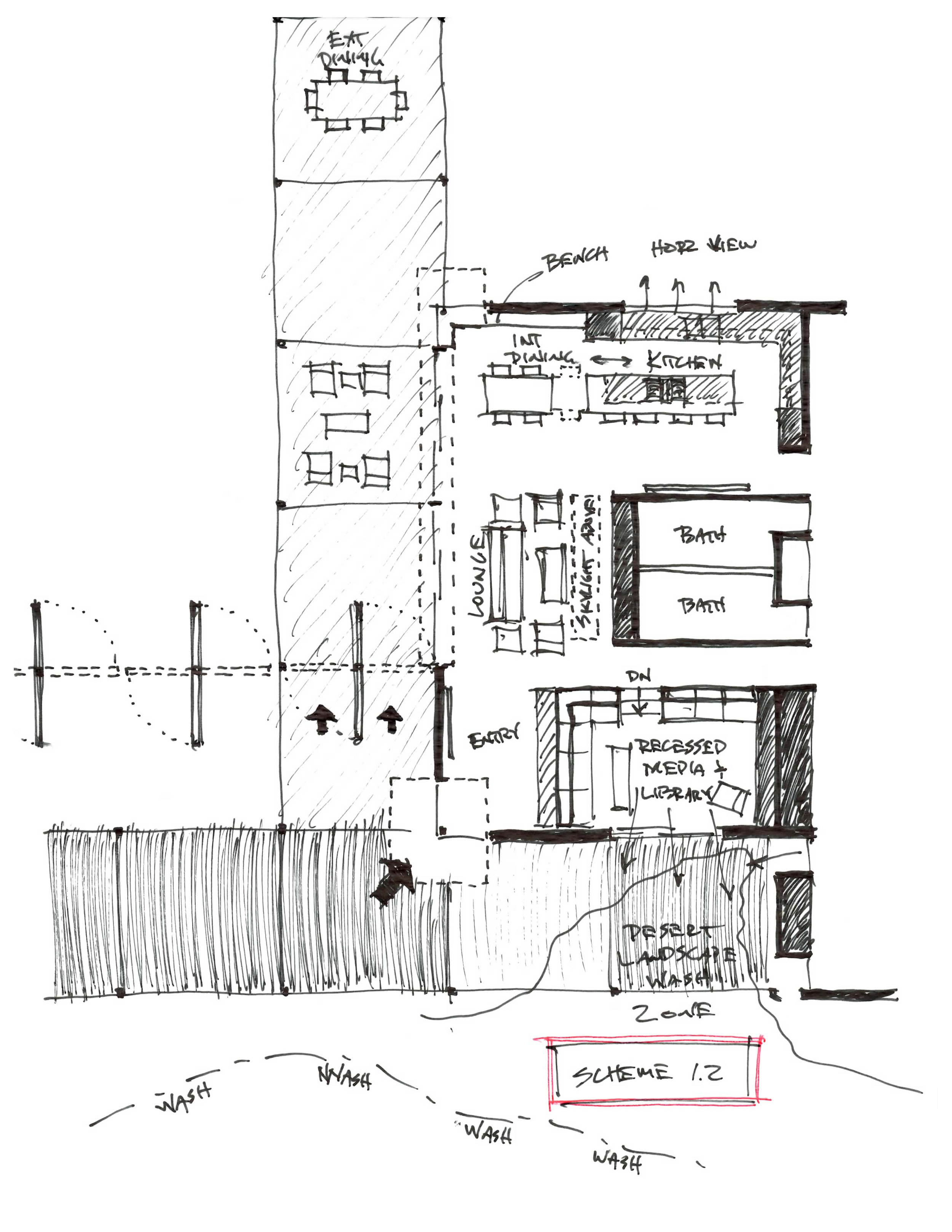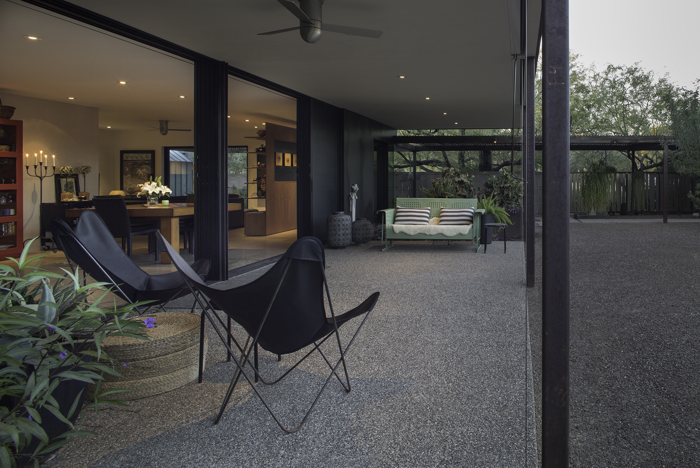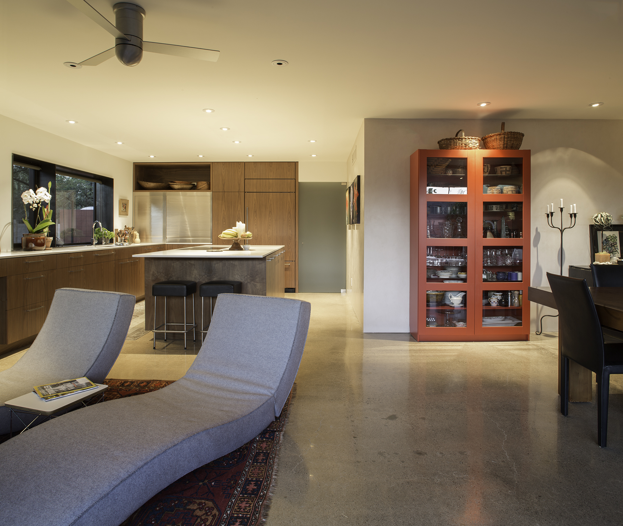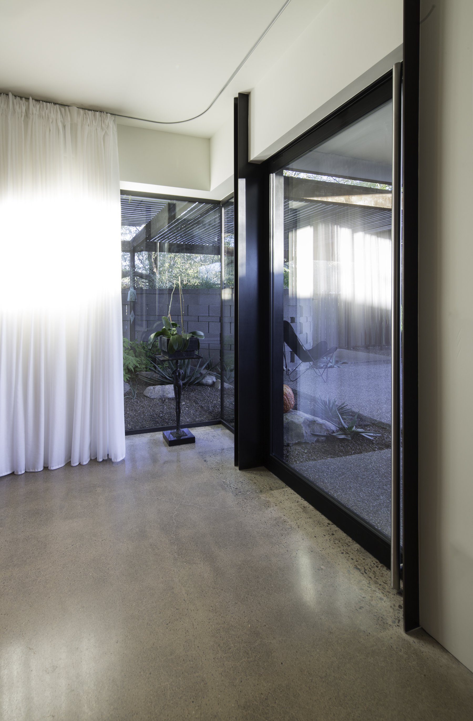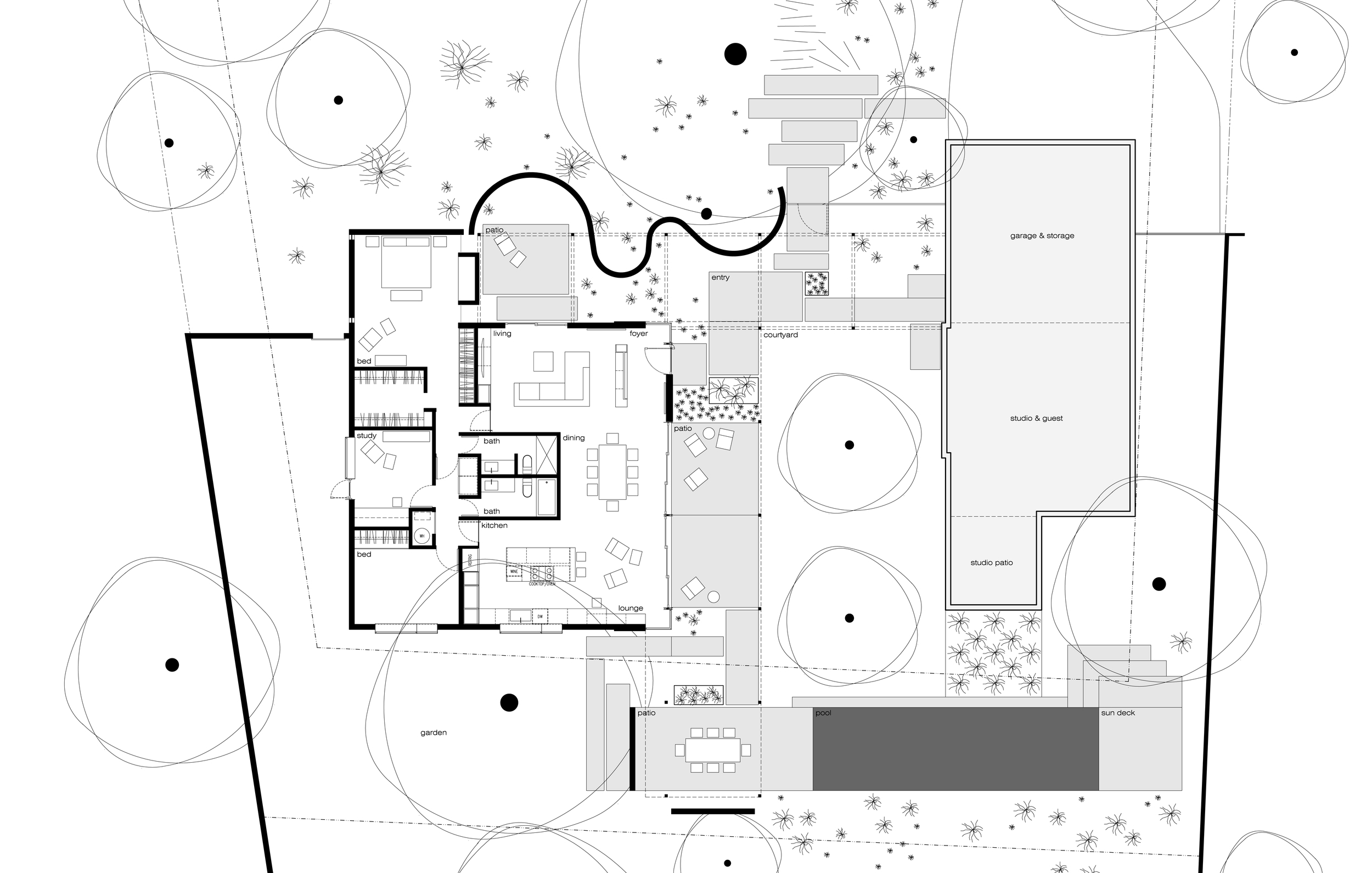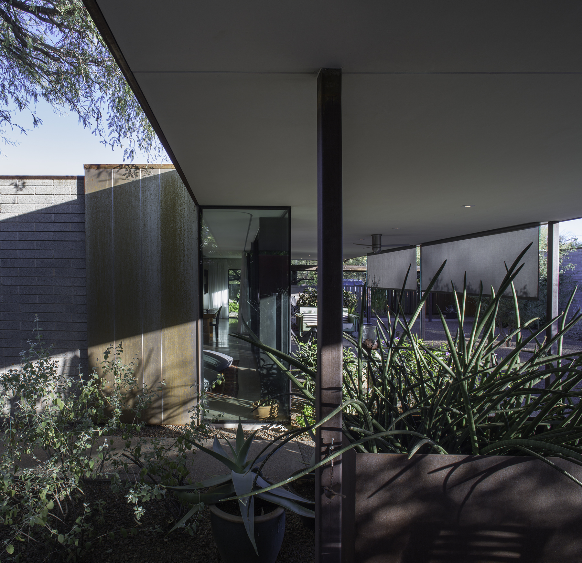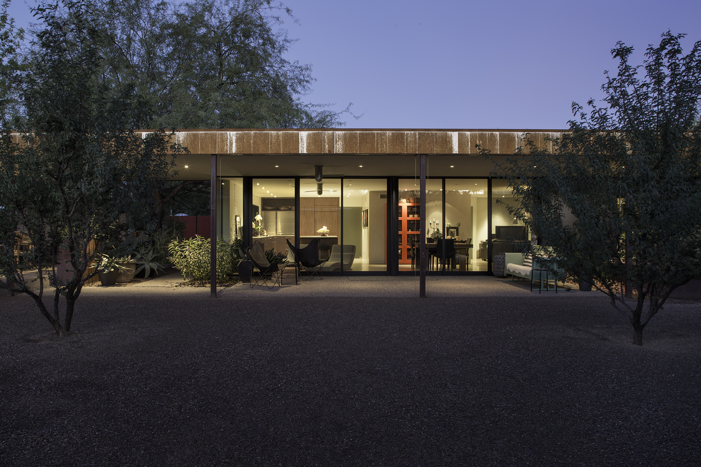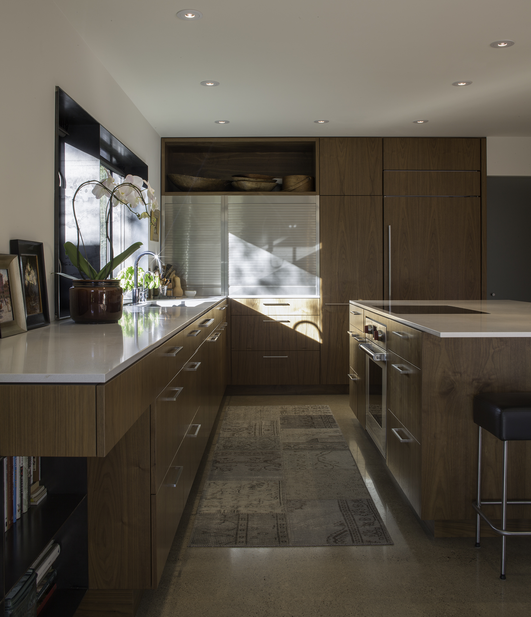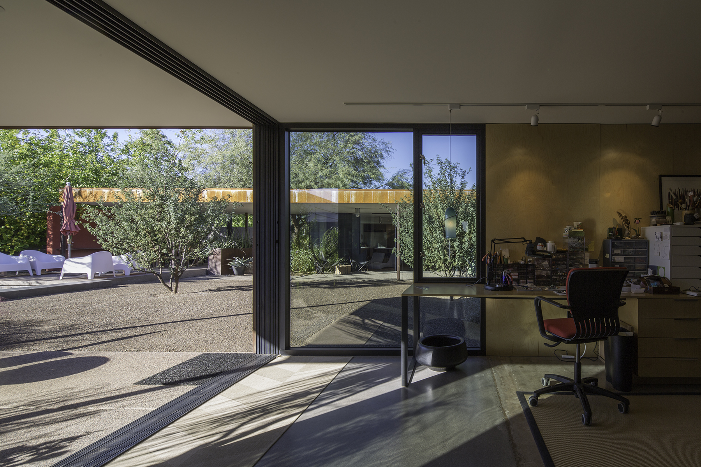Solano Residence
2015
The original 1958 mid-century residence, by George Allan & Hugo Olson, was composed of two smaller separate masonry structures linked by a series of trellises and gardens. The remodel design objective was to develop a sense of expanded interior space within the confines of the original building footprint while maintaining and celebrating the existing perimeter courtyard gardens. By 'breaking free' the existing masonry corners of the main residence, as well as rearranging the living spaces, the interior environment benefits from a new panoramic relationship to the exterior gardens, courtyards, and patios.

