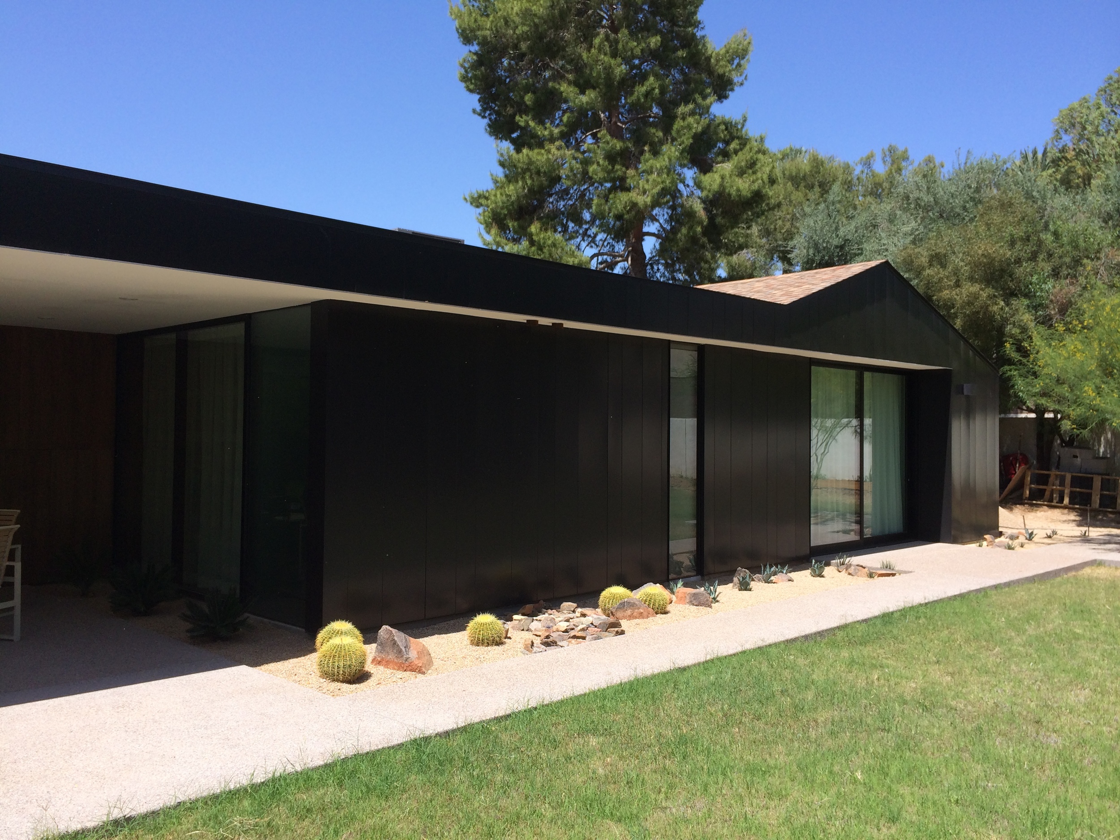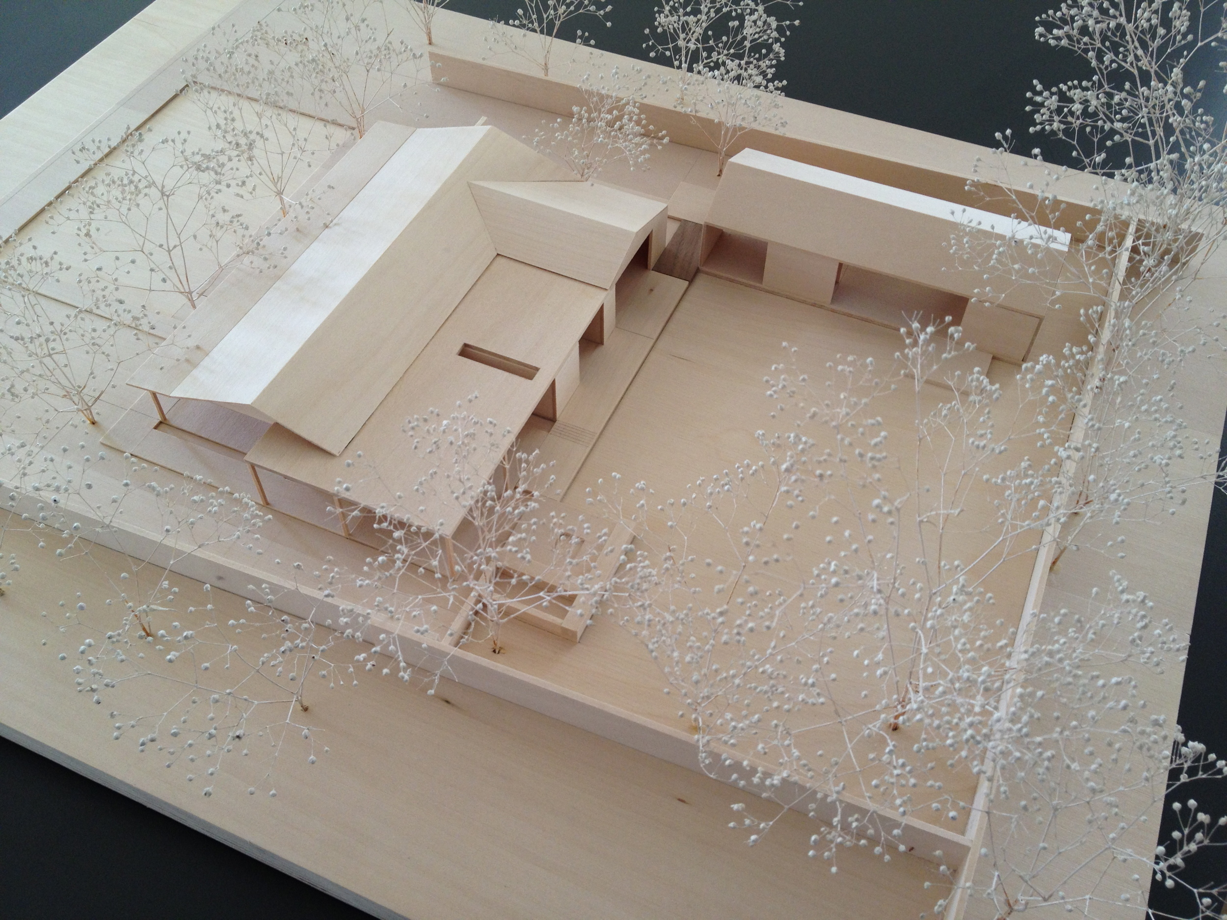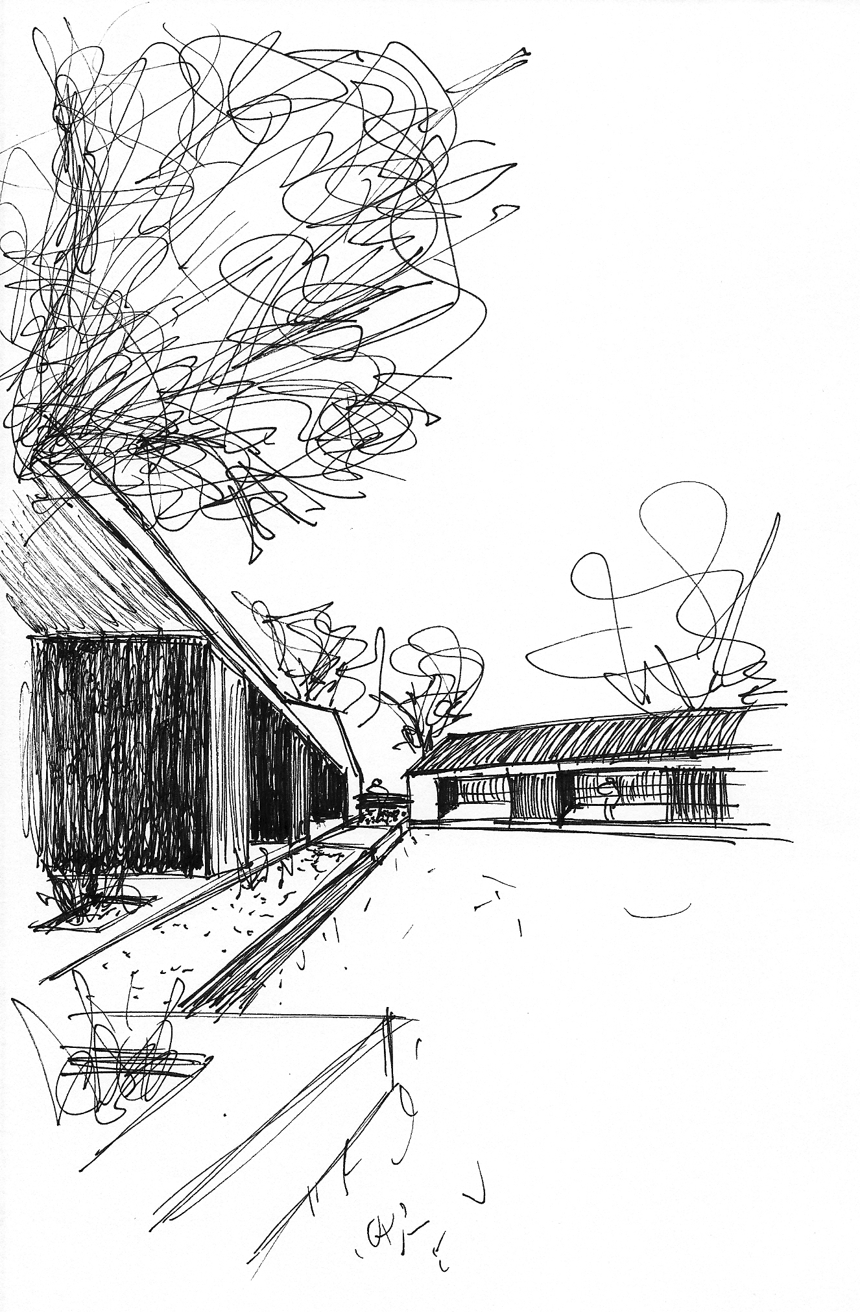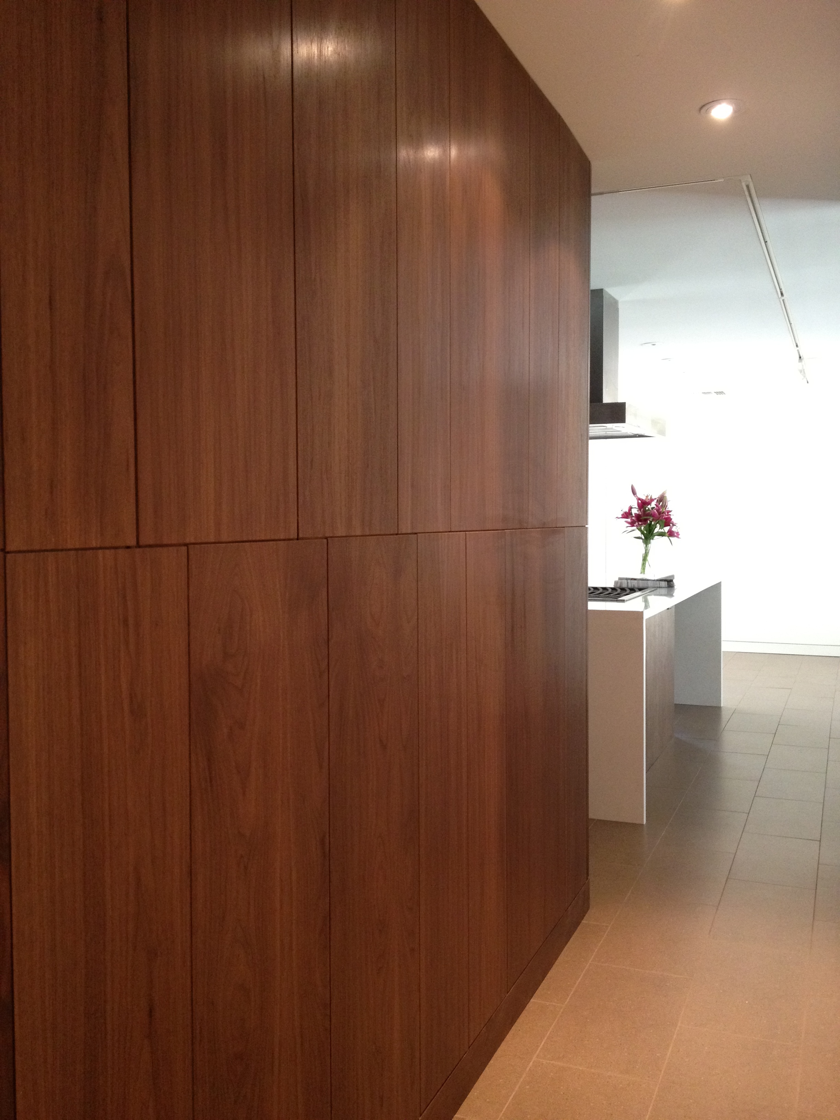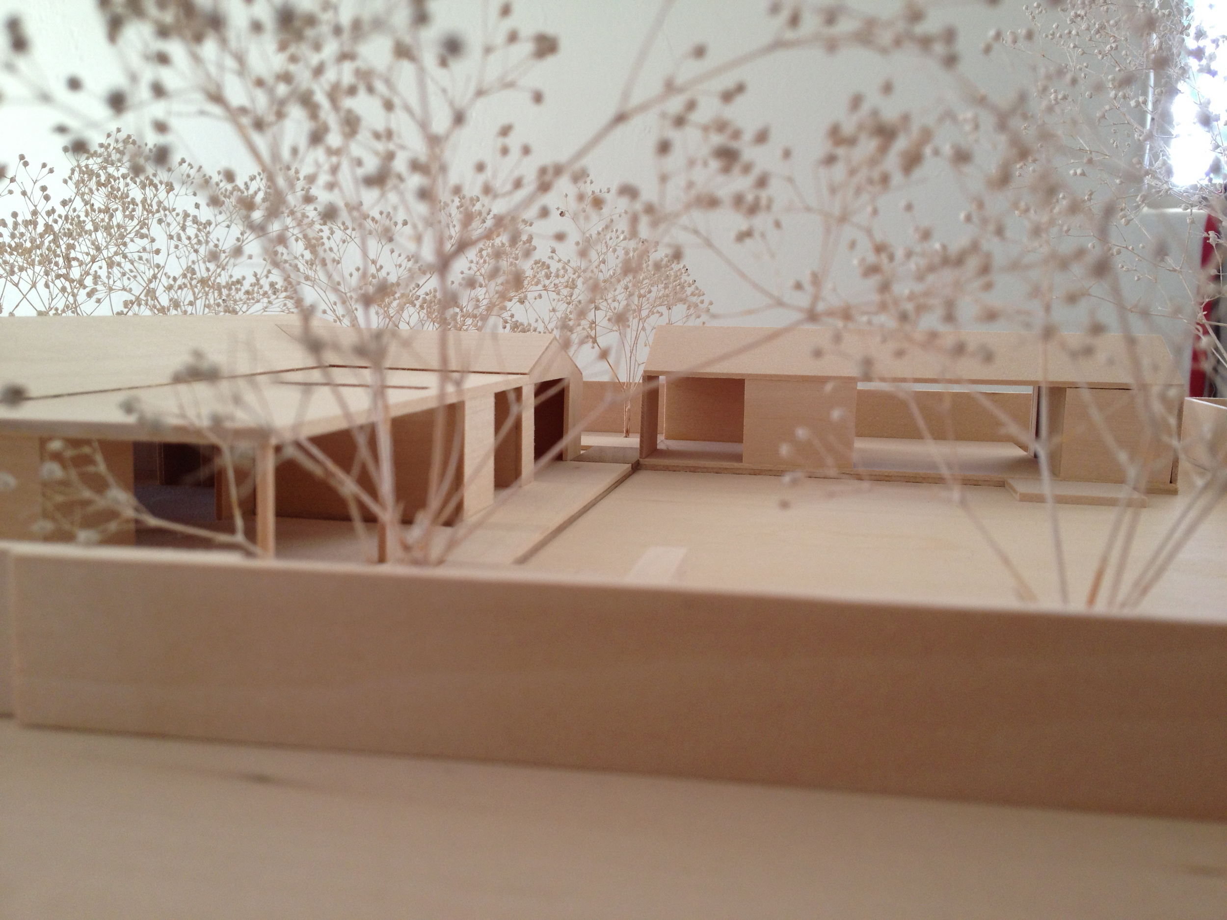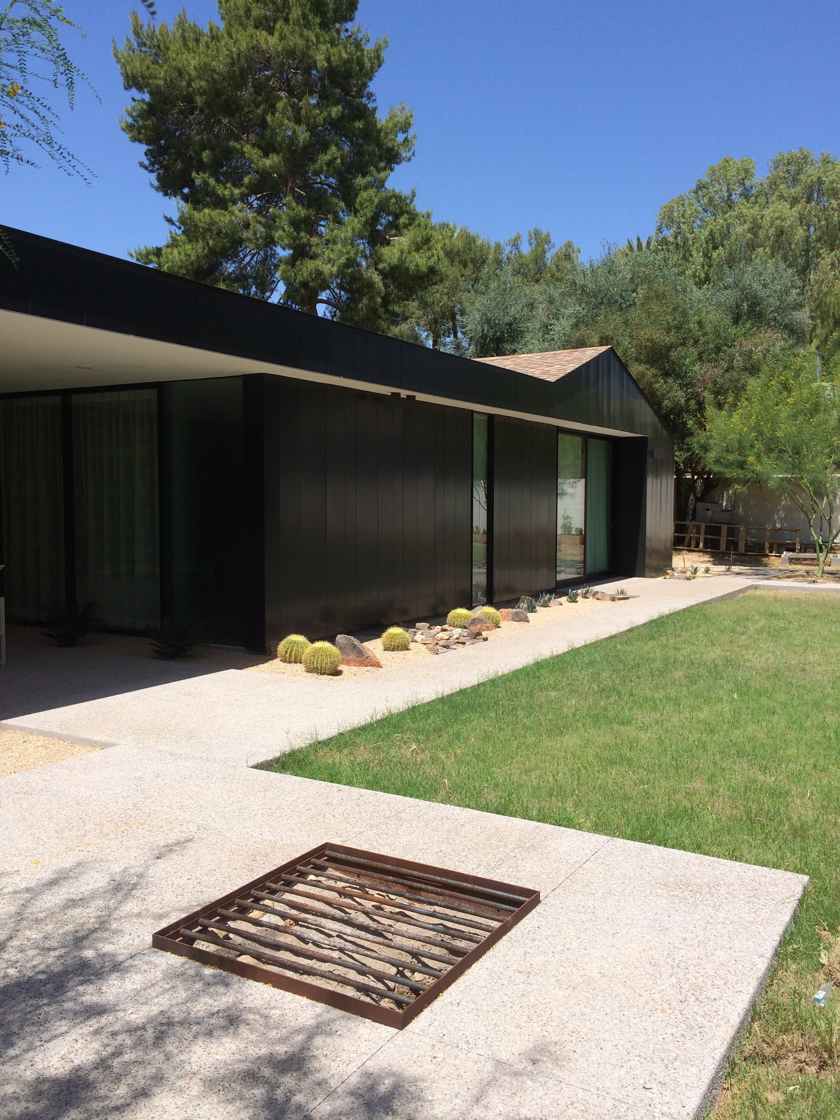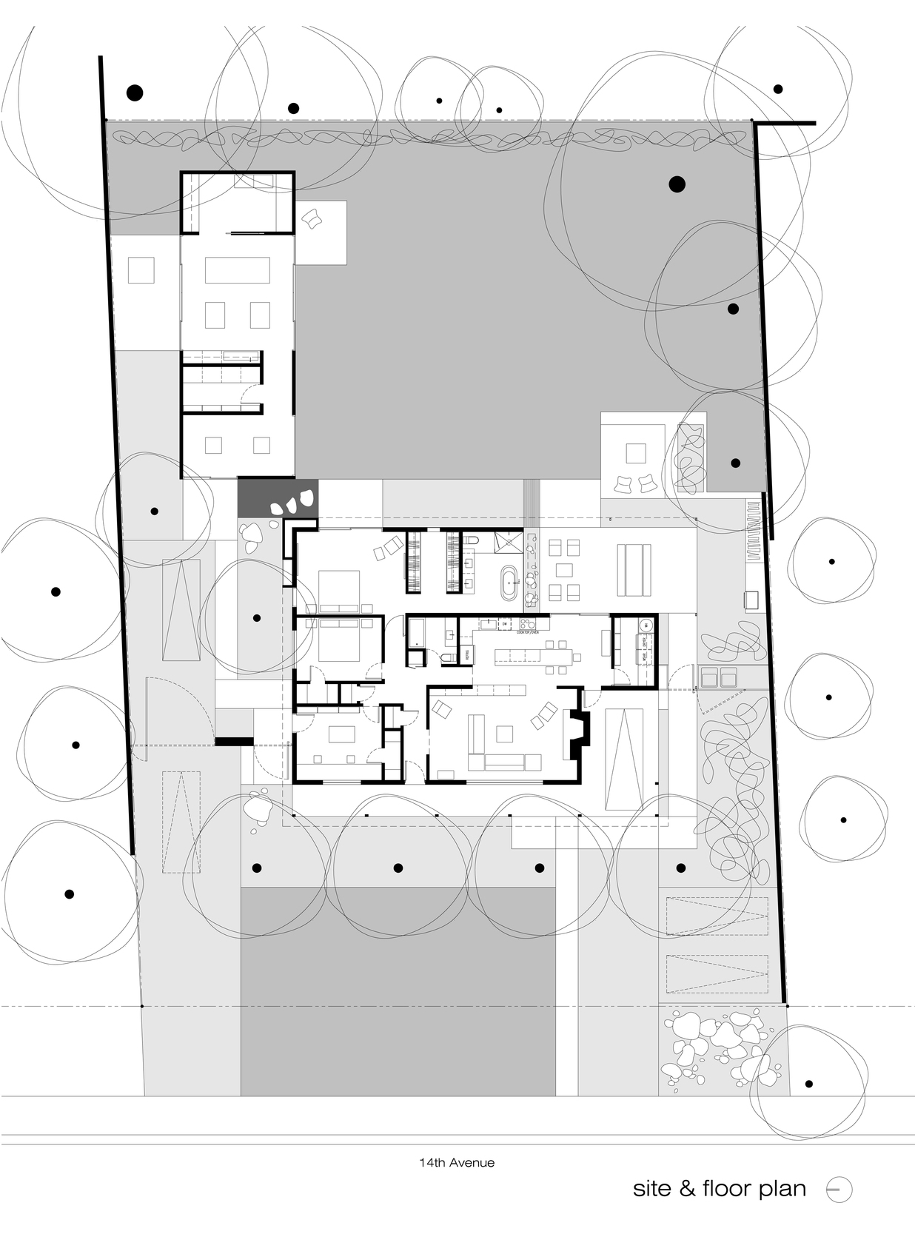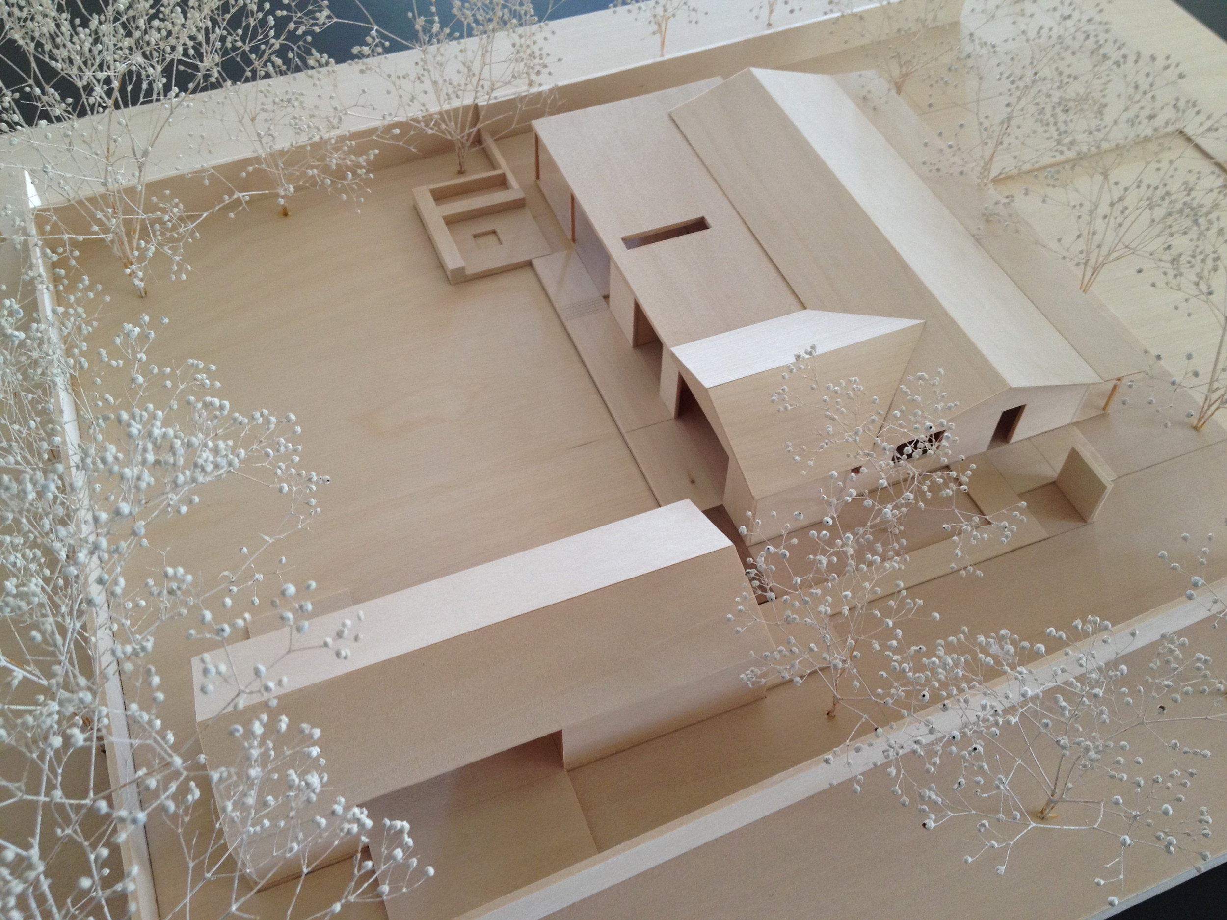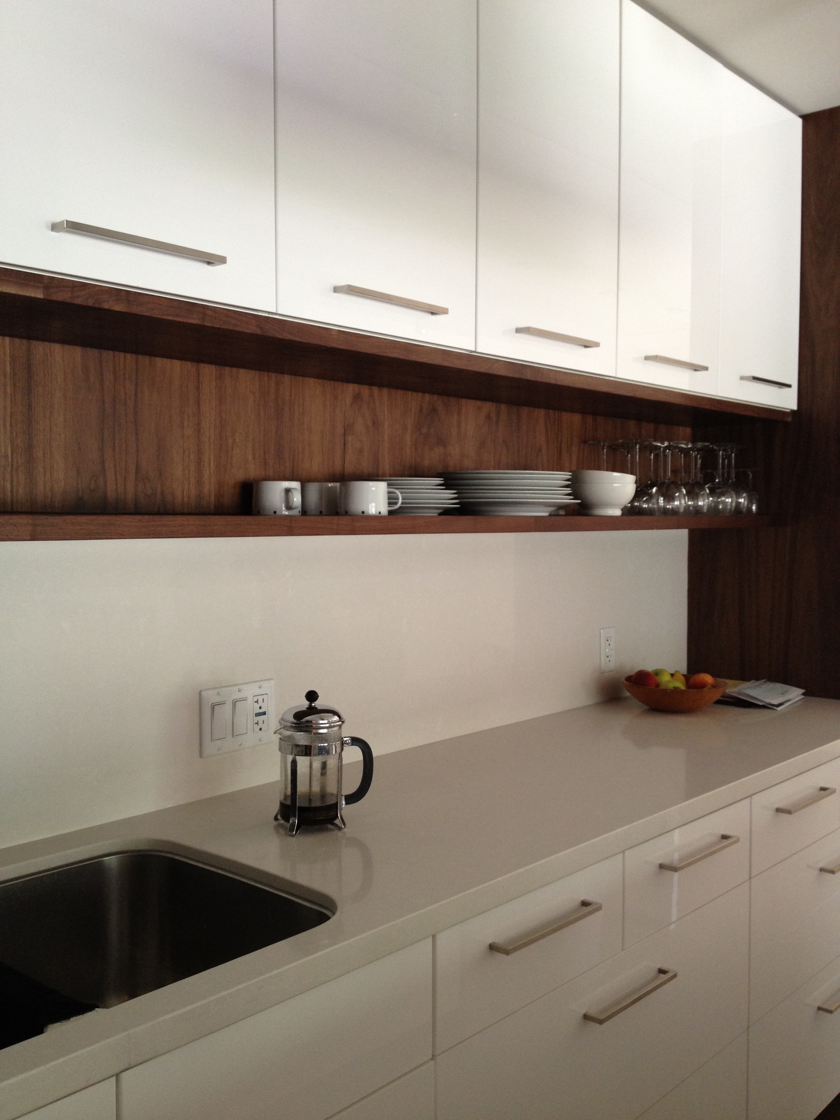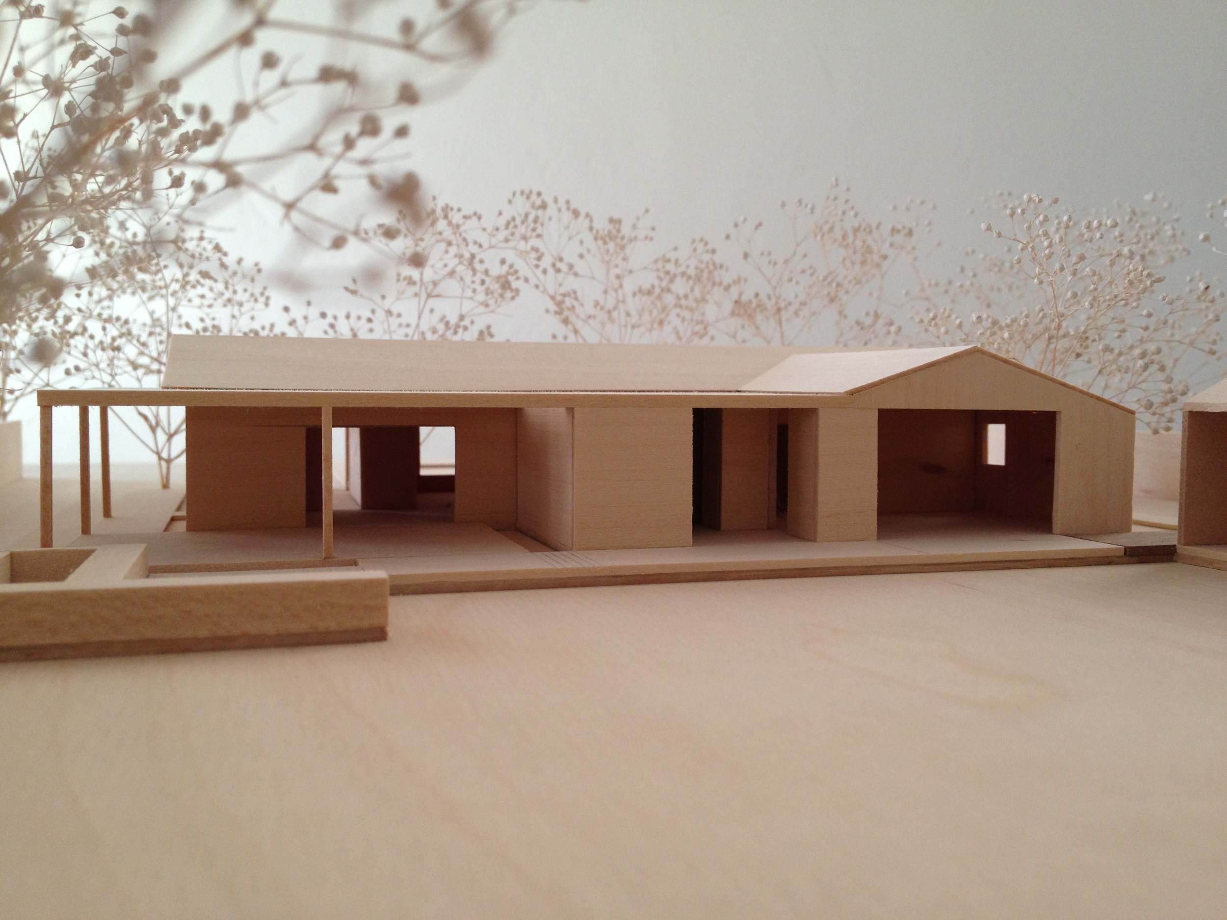Biltmore Residence
2012
The existing 'ranch house' style with it's full length front porch is maintained along the street elevation while the rear elevation takes on a new linear expression. Hints of the new rear addition wrap both ends of the house to provide a glimpse of what's around the corner. The profile of the existing rear gabled roof is used to provide a continuation of form into the future art gallery and studio buidling. The future studio building is separated and stepped slightly north.

