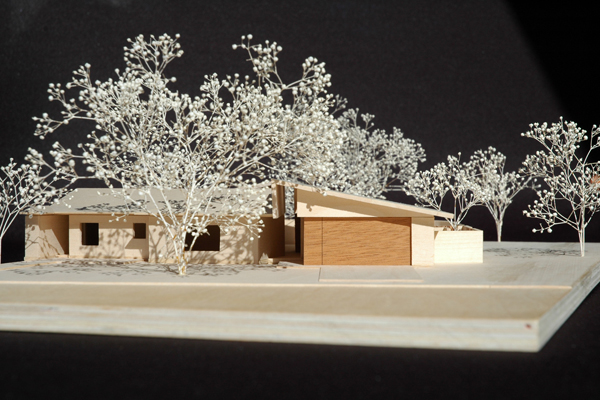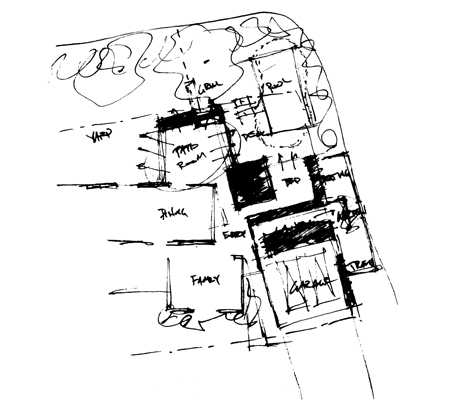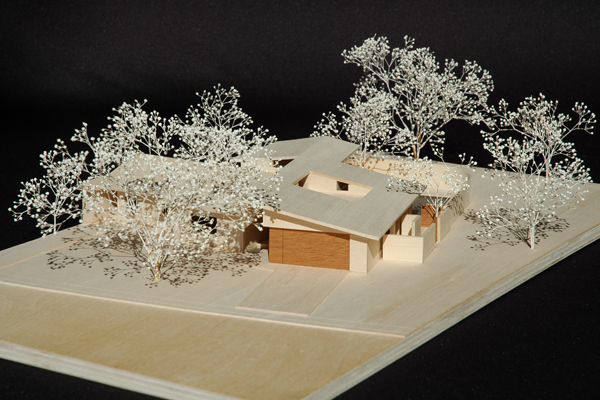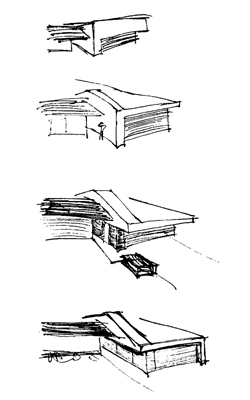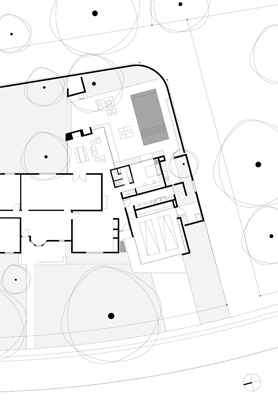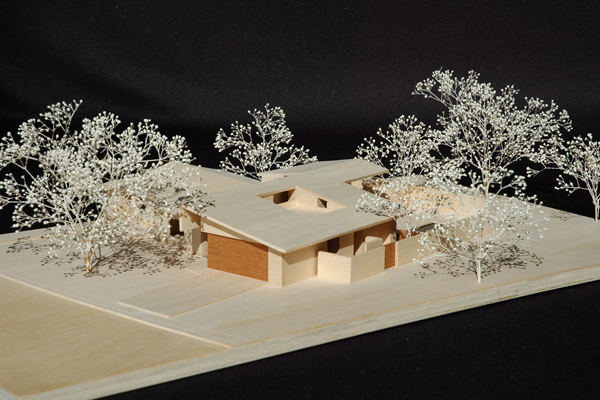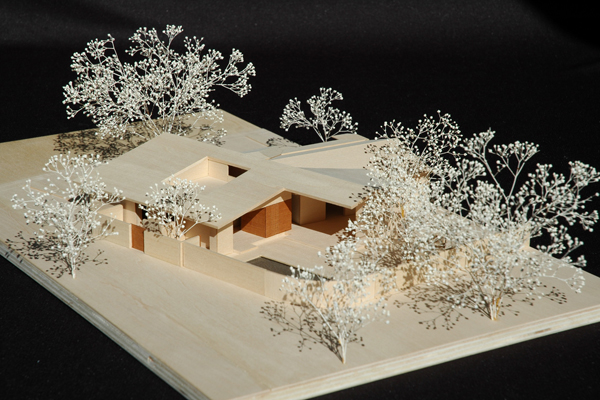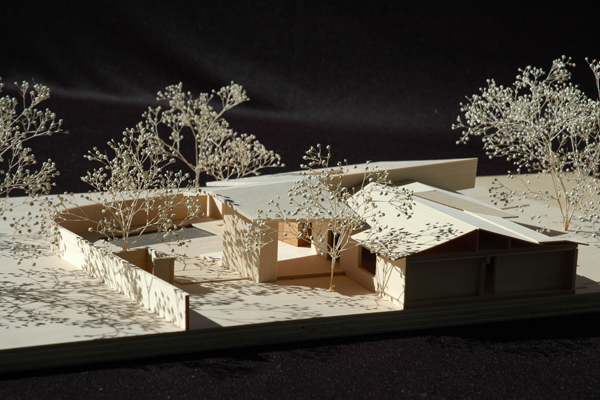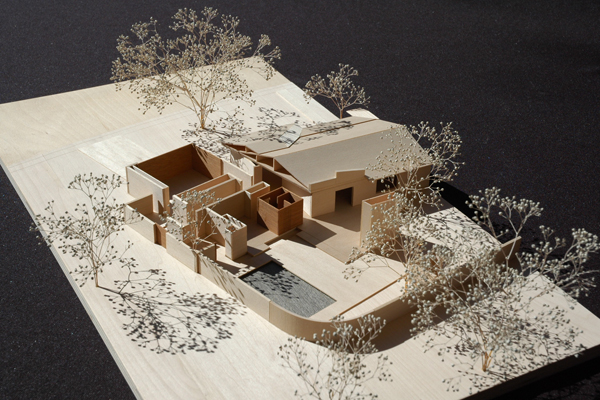14th Avenue Residence, Phoenix, Arizona
Unbuilt
Studies of the existing site circulation demonstrated the primary access to this 1950’s ranch home occurred through the existing carport rather than the front entry patio. This pattern used by the residents, relatives, and friends of the family became a driving factor in creating a new primary entry experience. All new integrally colored white masonry walls, designed to provide a similar scale and texture to the existing, are held away from the existing structure while only the roof addition is allowed to touch. The new low-slope roof turns downward along the north-south ridge providing a new soffit wall to terminate the existing roofline creating a vaulted ceiling gallery, which continues through the addition. Reclaimed redwood salvaged from the back patio creates a new slatted entry wall and carport door providing shade while allowing for air circulation through the secured carport. A portion of the south facing roof is dropped providing a recessed zone for photovoltaic panels as well as providing internal day lighting through clerestory glazing.

